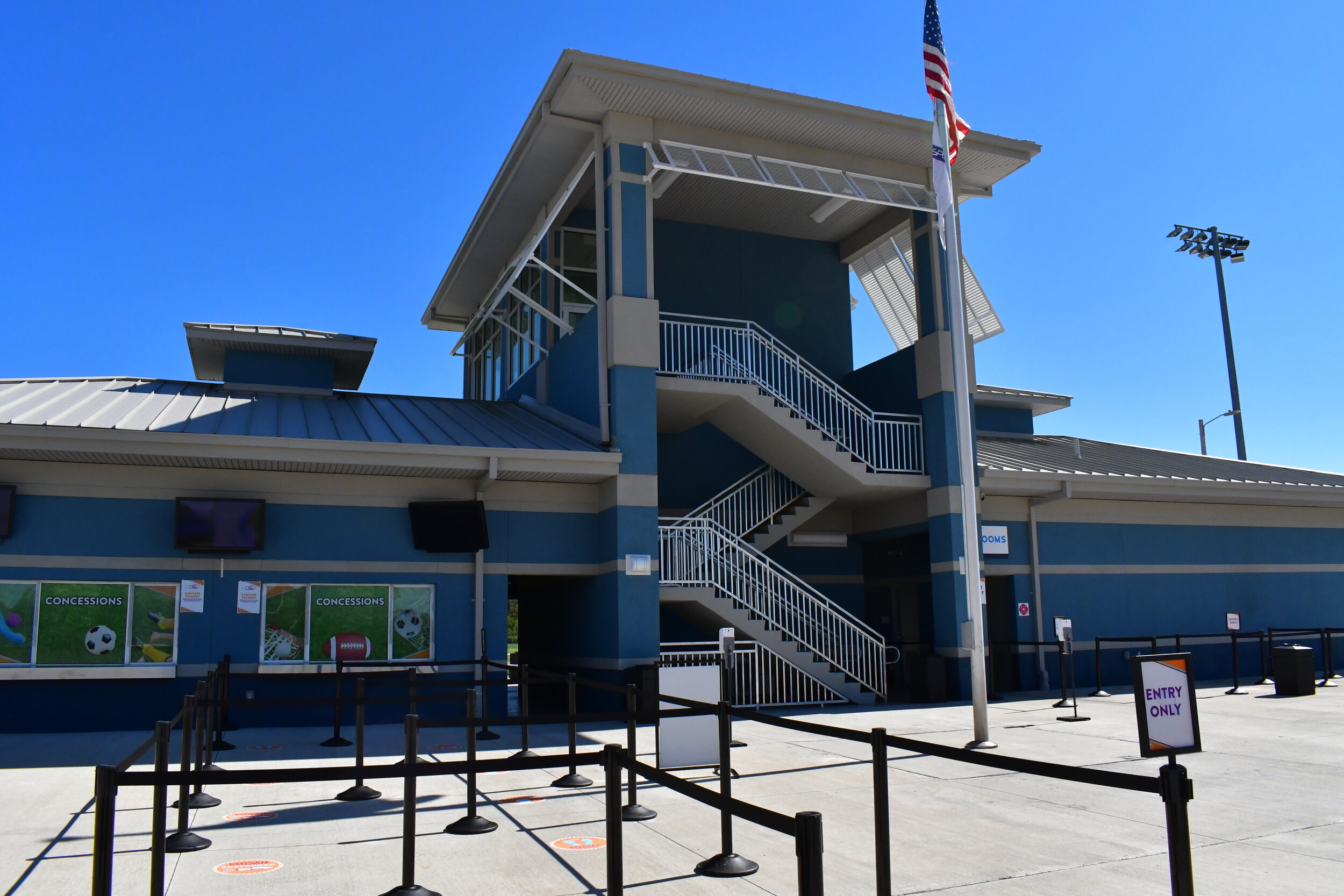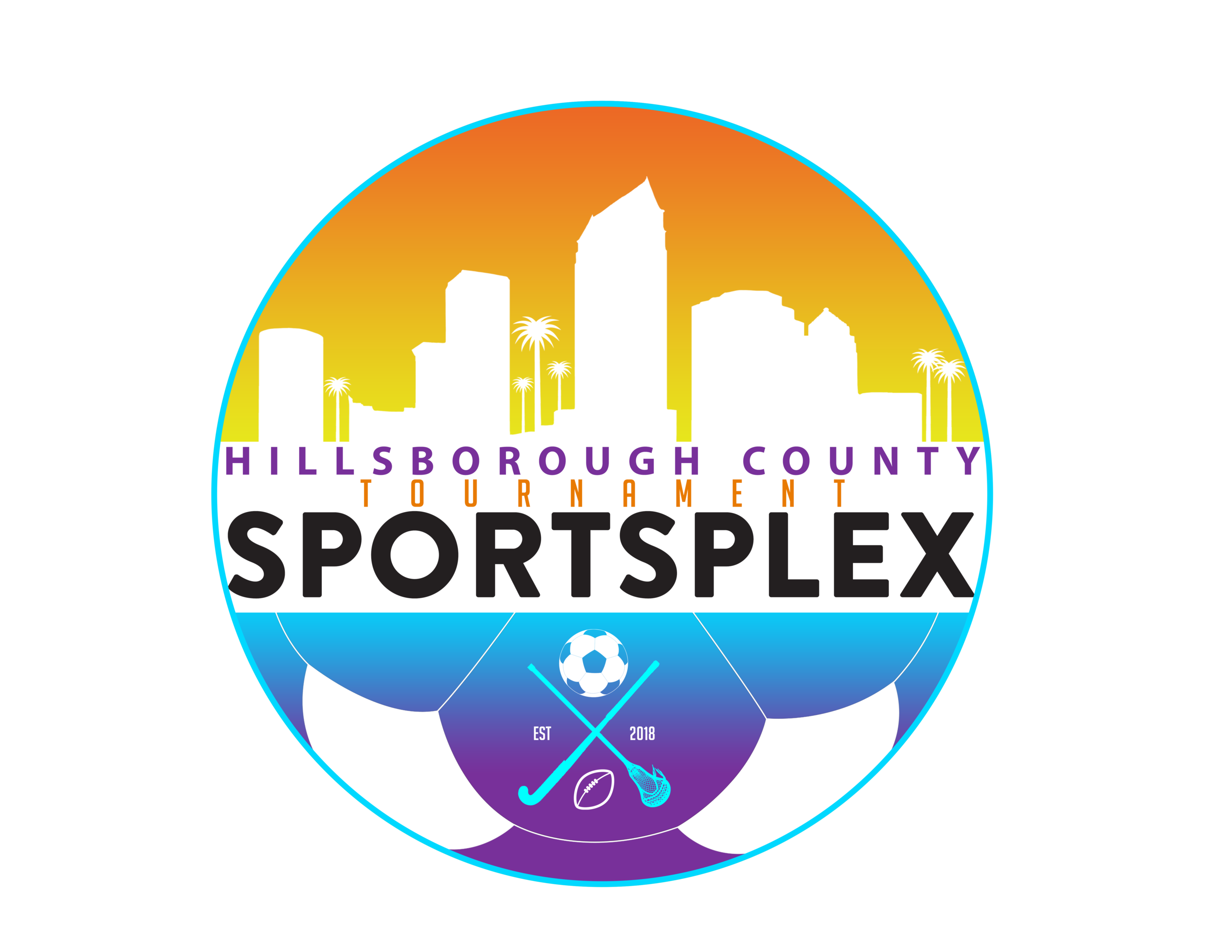
Fields
15 Full Size Fields (222’ X 360’)
10 Multipurpose Fields, 4 Quad Fields, 1 Championship Field
Fields can be configured to accommodate many different sporting activities
Celebration Bermudagrass
Modified USGA field drainage system
2 sets of aluminum bleachers seating approximately 300 people

Locker Room Facility
We have a facility that contains four (4) locker rooms, each approximately 400 sq ft.. They can be opened up to create two (2) large areas, each approximately 750 sq ft. There are two (2) restrooms, with access directly from the locker room. This space can also be used for Hospitality, VIP or staging areas.
To view more photos of the locker room facility, please click here

Equipment
Thirty (30) 8’ x 24’ High School/NFHS Standard soccer match goals with wheels
Thirty (30) 7’ x 21’ Soccer match goals with wheels
Twenty-four (24) Academy/ U9-12 soccer match goals with wheels
Thirty (30) Lacrosse goals
Twenty-eight (28) 15’ metal team benches
Two (2) 15’ metal team benches with backs for Championship field
Thirty (30) Team bench covers
Thirty (30) Officials area covers
Field backstop fencing/netting on all fields

Parking
$5/ Per Car Per Day – Varies by event
330 Parking spots (155 paved/175 grass) onsite
500 on site grass auxiliary spaces
Access to approximately 500 off site spaces within a short distance of Sportsplex

Restrooms
Permanent Restrooms on Site

Concessions
One (1) Food and Beverage location with 2 Points of Sale that offers food, sports drinks, water and soft drinks
One (1) Beverage only location (covered hospitality area) with 1 Point of Sale that offers sports drinks, water, soft drinks, beer and wine
Food trucks with an assortment of offerings are available at most events

Vendor Plaza
Approx. 35,000 Square Feet

Tournament Office
Situated atop the concession stand is a 300 square foot tournament office, that provides a birds eye view of all 15 fields. This office contains a bathroom, elevator access and has hardline internet access with 300/300 MB speed.
12’x12’ Area Located above the Concession Area
Ability to Open the Front windows
Live Stream Capabilities
Wet Bar
Private Restroom

Hospitality Pavilion
Adjacent to the locker rooms facility is a 1800 square foot fenced Hospitality Pavilion, which includes a 900 square foot covered area that contains seating, ceiling fans and televisions.

Multi Purpose Rooms
One 15’ x 9’ room located on opposite side of Concession Stand
Four 20’ x 20’ rooms located in locker room building (can be 4 small rooms or 2 large rooms)










